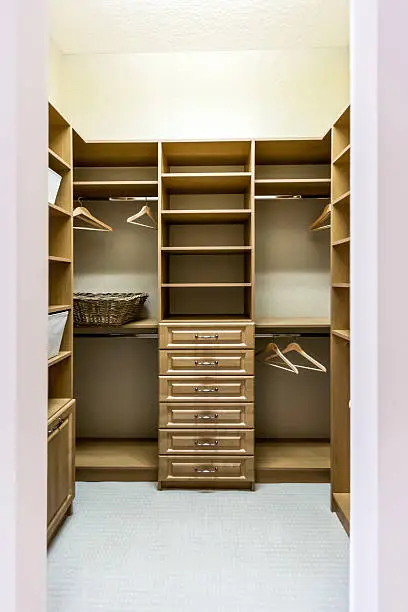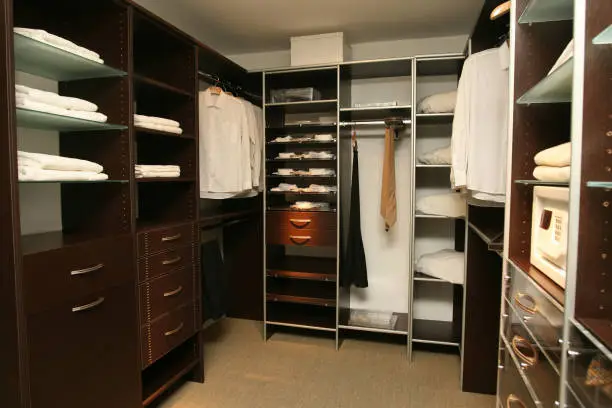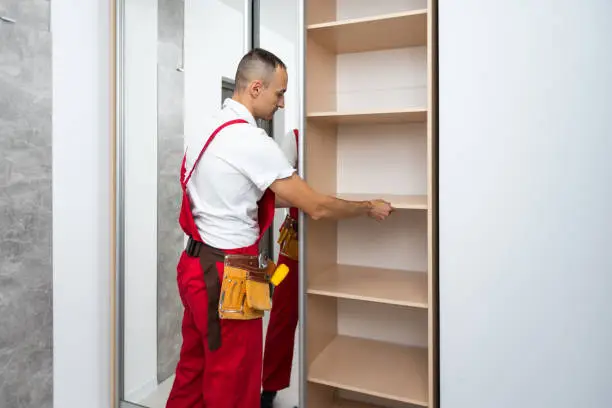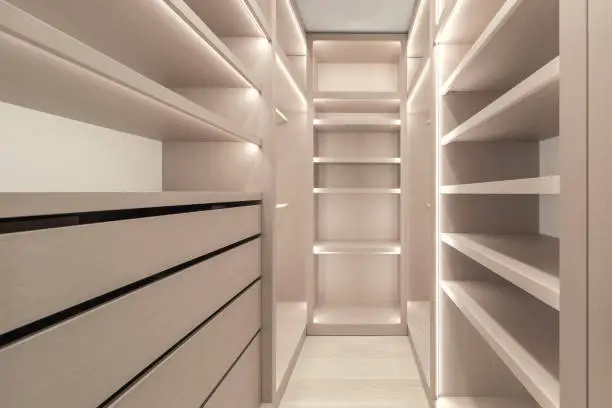In the case of where space is limited, every square inch takes on superlative significance, especially in a tiny walk-in closet. Custom closet systems are a remedy that is uniquely geared to lifestyle and available space, and which turns a cramped and disorganized setting into an efficient, space-saving storage zone. Regardless of the location, condominium, apartment or re-fresher family house, a well-planned custom closet system will provide the best combination of style and order. KBR Closet believes that even a small walk-in closet may be transformed into very efficient and beautiful rooms with the proper design solution.
Why Small Walk-In Closets Need Smart Custom Solutions

Space planning of a small space will require ingenuity and an in-depth understanding of storage needs. Off-the-shelf solutions are often not satisfactory where the goal is to maximally utilize every square inch. The custom closet systems are deliberately designed to match the dimensions available, the wardrobe habits as well as personal lifestyle habits- hence creating additional space that was hardly envisaged. This customized approach is not only beneficial in the case of a small walk-in closet, but essential.
Challenges of Organizing Limited Closet Space
Limited square footage usually makes the typical closet rods and shelves insufficient. Clothes and accessories without prudent planning may degenerate into a mess. In smaller spaces, there needs to be a conscious design so that there are no intrusive corners or unreachable ceilings. It is only through a professional eye that space can be allocated to hanging storage, shelving, drawers and specialty items. With some forethought, even the smallest of closets can provide a lot of functionality.
How Custom Closet Systems Create More Storage
Custom closet systems utilize all vertical spaces, including the floor, to the ceiling, giving them multi-layered storage possibilities. They are usually fitted with drawers, shoe racks, hanging rods and other accessories that are pull-out. Unlike the so-called one-size-fits-all solutions, these systems are unique to the inventory of the particular user. In case, say, a person has a lot of shoes and not suits then the closet will be correspondingly organized in that proportion. The result is a storage place that can accommodate more and still have a unified look.
Built-In Closet Systems vs. Free-Standing Units
Despite the fact that free-standing wardrobes are admittedly convenient, built-in custom closet systems are superior in terms of space savings and attractiveness. Built-ins also utilize more vertical space because they are fastened more securely to the wall, which allows a more substantial storage opportunity. They are also able to be customized with luxury finishes and built in lighting. Comparatively, the stand-alone units are more flexible but often they do not utilize the height that is present. Built in systems are usually the wiser investment in small closets.
Design Ideas for Small Custom Closets

Design plays a crucial role of turning a simple walk-in closet into an area that appears to be very spacious and very useful. Well-designed layouts are capable of doubling the storage capacity and intelligent choice of materials and hardware can help in enhancing the overall look. No matter whether one has a contemporary or traditional sense of style or is somewhere in between, there is a custom closet system that will fit that vision.
Vertical Storage in Small Walk-In Closets
One of the most effective ways of utilizing a small square footage is by installing floor to ceiling shelving. This type of shelving is especially useful when it contains shoes, handbags or folded clothing. Furthermore, the introduction of double-hang rods in shorter items will make sure that little space is wasted. Similarly, areas just above the typical storage height which are usually fit to store seasonal items should not be ignored. Through vertical storage, all the square inches are maximized, and thus a sense of planned and systematic use is created to the closet.
Closet Cabinet Systems That Save Floor Space
Closet cabinets with inbuilt drawers eliminate the need of extra furniture thus saving on the floor area as well as keeping the closet open-looking. These systems can fit many objects, such as jewelry and sport clothes, and therefore reduce clutter in the bedroom. The storage capacity is provided in wall-mounted cabinets that do not reduce the square footage. Custom elements like velvet-lined drawers or adjustable dividers allow for smarter organization tailored to different item types. Additionally, thoughtful placement of handles and sliding mechanisms adds both elegance and ease of access. In customized closet systems, the smallest changes can be of great value, e.g., the depth of the drawers or the location of the hardware.
Sliding Doors and Smart Lighting in Compact Closets
Traditional swing doors take a large floor area and hinder movement. One will gain more space to move around and make things easier by replacing them with sliding or pocket doors. The smart LED lighting is also installed, which makes it more practical, allowing users to find what they want with more ease.
Best Closet Organizer Companies for Small Homes

The choice of the right party to design and fit a personalized closet system is of the essence. An elite provider can turn compact spaces without compromising on the visual or structural quality. In turn, it is advisable to find a partner who possesses better design sense, high-quality materials, and a reliable customer service since all these qualities are the hallmarks of KBR Closet.
Finding Closet Companies Near Me with Smart Designs
When searching the phrase, closet companies near me, focus on the companies that have a proven track record of designing small spaces. Not every organization is specialized only in building compact walk-in closets, so ask to see the concrete portfolio samples. A reliable business will seek your needs and come up with custom designs instead of promoting standard templates. The degree of customization that a firm is able to do directly determines the effectiveness of the space that is finished.
Reviews of the Best Closet Companies Near Me
Customer feedback forms a valuable wealth of information on the operational processes of the company, quality of products and the integrity of services. Potential clients are advised to seek companies that are regularly receiving praises of thorough work, timely placement, and proper maintenance of the projects after the work is over. KBR Closets is one of the most respected manufacturers of customized closet systems in DMV area. Their high-level customer satisfaction is the clear evidence of their uncompromised adherence to the high standards.
Cost vs. Value of a Small Custom Walk-In Closet
A small walk-in closet might be small in material size, but a custom closet system professionally installed can bring great benefit to a home. A considerate storage system like this one optimizes functionality, reduces visual clutter and enhances the aesthetic nature of a room, in general. The initial financial outlay can vary but the subsequent benefits, whether in the form of convenience in everyday life or improved resale potential, is clear evidence that the investment is worthwhile. One can always get a payback on the investment made on better design.
Frequently Asked Questions (FAQs)
1. What makes custom closet systems better than pre-made options?
The custom closet systems are functional in nature and are designed to meet the particular space and storage needs of a specific area, thus providing functions and design that are superior to the off-the-shelf products. They are marked by carefully tailored compartments, adjustable elements, and coordinated finishes, and have floor-to-ceiling storage solutions, unique spatial arrangement, and high-quality materials. Incorporating features like pull-out racks, corner units, and integrated lighting can further elevate usability while enhancing elegance. These thoughtful touches turn ordinary storage into a personalized, high-performing solution that reflects the homeowner’s lifestyle. This kind of customization is especially beneficial in a small walk-in closet where every inch is used to the maximum in terms of both aesthetic and practicality.
2. Can I install a custom closet system in a rental or apartment?
Well, there are many manufacturers of custom closets that offer modular systems that can be installed without damaging interior walls or other architecture. Renters and inhabitants of houses with small walk-in closets will find such installations beneficial. Modular systems can be dismantled thus the possibility that they can be reused after moving. This is a convenient, temporary solution that can be used by people who want to enjoy the advantages of a customized storage facility. Under this option, ask questions about the flexibility and reversibility of the system. These portable solutions provide both freedom and style without the need for permanent renovation. They’re particularly ideal for those who want instant storage upgrades without sacrificing mobility or lease agreements.
3. How long does it take to install a custom closet system?
Depending on size, intricacy and materials available, the process of installation of custom closet systems usually takes place within one to seven days. After a preliminary design consultation and measuring, most companies take about two to four weeks to make the fabrication. The process of installation itself is usually fast and less disruptive. KBR Closet will ensure that customers are updated throughout the process to ensure smooth process. This commitment to communication helps prevent delays and ensures expectations are aligned from start to finish. Additionally, skilled installers coordinate with homeowners to minimize disruption and preserve household routines. There are timelines where one is able to enjoy the new closet as soon as possible.
4. What’s the average cost of a small walk-in closet remodel?
The price of a small walk-in closet remodel varies and depends on design, material, as well as customization primarily. The customers can expect to spend around 2,000 to 8,000 dollars. Although the use of high-quality materials or development of a complex layout may increase the final cost, the resulting improvements in the usability and real estate value will usually be proportional. KBR Closet offers straightforward and transparent pricing models and customized services to a broad segment of budgets. The dividend of having a smart system in the long term is obvious day by day.
5. Are custom closet systems worth it for small spaces?
Absolutely. A bespoke closet system is revolutionary in areas where there is limited storage space. With such a system, one can optimize vertical space, eliminate dead zones, and design a closet that fits one particular lifestyle. Moreover, besides functionality, custom design makes it look good and simplifies everyday activities. The end result is a more organized, cleaner and peaceful home environment.
Are you ready to transform your small walk-in-closet into a place you would actually like? We are experts in custom closet systems that are carefully designed to fit any lifestyle, particularly where space is at a premium, at KBR Closet. Our showrooms in Fairfax and Bethesda display some of the most innovative solutions and our design team can assist in the design of a closet that meets both functional and aesthetical needs. Come to kbrcloset.com or call us now to set up a free design consultation. We can create a place that works as well as it looks.

